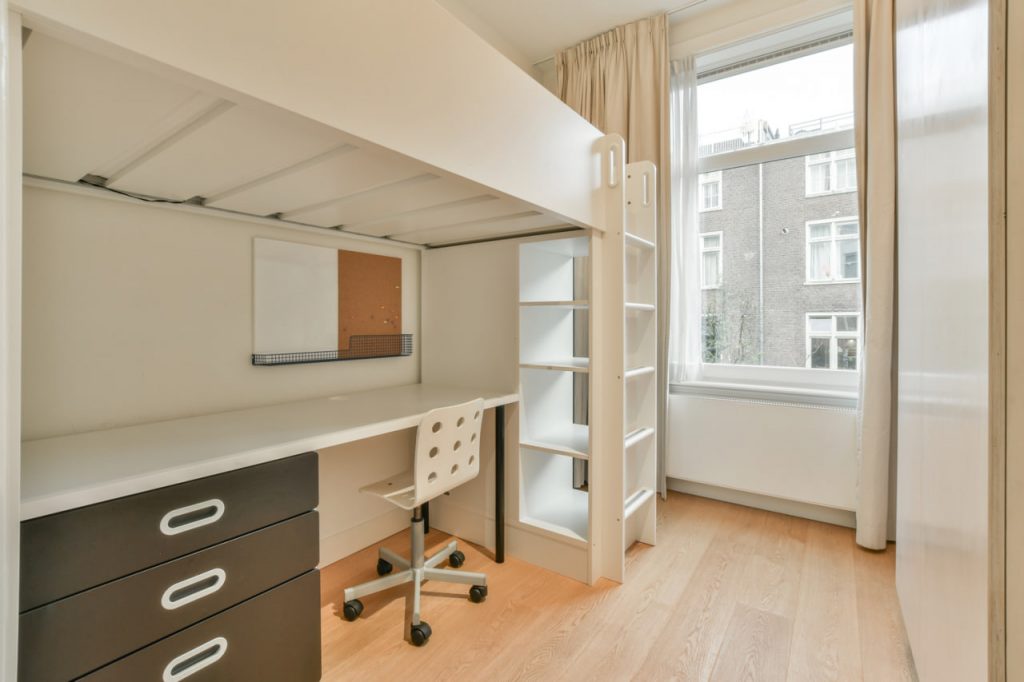Shared living offers a unique blend of companionship, convenience, and community, but it also comes with its own set of challenges. Among these, navigating personal boundaries and fostering clear communication are some of the most critical for creating a peaceful, functional home. While communication and boundaries are often thought of as interpersonal issues, design plays a surprisingly powerful role in supporting and enhancing these elements in shared living environments. This blog explores how thoughtful design strategies can promote healthy communication, respect personal space, and create a harmonious atmosphere in homes shared by multiple people.
One of the primary challenges in shared living is balancing togetherness with privacy. Effective design recognizes and respects the need for both connection and individual retreat. The physical layout and decor of a space can either support or hinder this balance. For example, an open-plan layout encourages social interaction and transparency but may make it difficult to establish private moments. Conversely, segmented spaces and thoughtful use of partitions can provide refuge when needed without isolating housemates completely.
Creating clearly defined personal zones within shared spaces is a foundational design strategy for establishing boundaries. Personal zones might include a designated desk area, a specific shelf in the kitchen, or a uniquely decorated corner in a common room. When each person has a clearly recognized space that belongs to them, it reduces confusion and accidental boundary-crossing, which in turn lowers tension and conflict. These personal areas can be designed to reflect each individual’s personality and needs, further reinforcing respect for differences within the household.
Visual cues in design are subtle but powerful tools for communicating boundaries. Different flooring materials, changes in paint color, or the placement of furniture can signal transitions between shared and private zones. For example, a rug might mark the boundary of a communal lounge area, while a bookshelf or room divider can indicate where a private workspace begins. These cues help housemates intuitively understand where they can socialize and where they should respect quieter, more personal environments.
Acoustic design is another critical but often overlooked element. Sound carries easily in shared homes, and noise conflicts are a common source of stress. Incorporating sound-absorbing materials such as rugs, curtains, and upholstered furniture can reduce noise levels, allowing people to communicate more effectively without feeling overwhelmed. For areas requiring quiet, such as bedrooms or home offices, installing door seals or using white noise machines can help maintain peaceful boundaries.
Storage solutions also contribute significantly to maintaining boundaries and promoting clear communication. When each person has their own organized storage for belongings, it minimizes misunderstandings about ownership and space. Open shelves and labeled bins can make it easy for everyone to find what they need without disturbing others’ items. Shared storage areas should be designed to encourage cooperative use while clearly delineating individual sections.
Lighting design influences the mood and usability of shared spaces, affecting communication dynamics. Adjustable lighting lets residents create the right atmosphere for different interactions—bright lights for lively conversations or task work, and soft, warm lighting for relaxation and calm. Good lighting supports non-verbal communication cues and makes shared environments more comfortable and inviting.
Furniture arrangement plays a crucial role in facilitating positive interactions. Arranging seating to encourage eye contact and open conversation promotes engagement, while also allowing for easy disengagement when needed. Multipurpose furniture like foldable tables or movable screens offers flexibility for adapting spaces based on current needs, supporting both group activities and solitary moments.
Design can also incorporate communal communication tools to enhance shared living experiences. A central message board, digital calendar, or shared app for scheduling chores and events helps prevent misunderstandings and keeps everyone informed. Positioning these tools in visible, accessible locations encourages consistent use and reinforces a culture of openness and cooperation.
Beyond the physical space, the design process itself can encourage dialogue and boundary-setting among housemates. Collaborative design workshops or discussions about decorating and organizing create opportunities for everyone to express their preferences and concerns early on. This shared involvement fosters mutual respect and sets the tone for ongoing communication.
Biophilic design elements, such as plants and natural materials, can indirectly support healthy communication by reducing stress and improving mood. When shared spaces feel calm and nurturing, residents are more likely to approach conversations with patience and empathy. Incorporating greenery and natural light improves overall wellbeing, which is foundational for respectful interactions.

